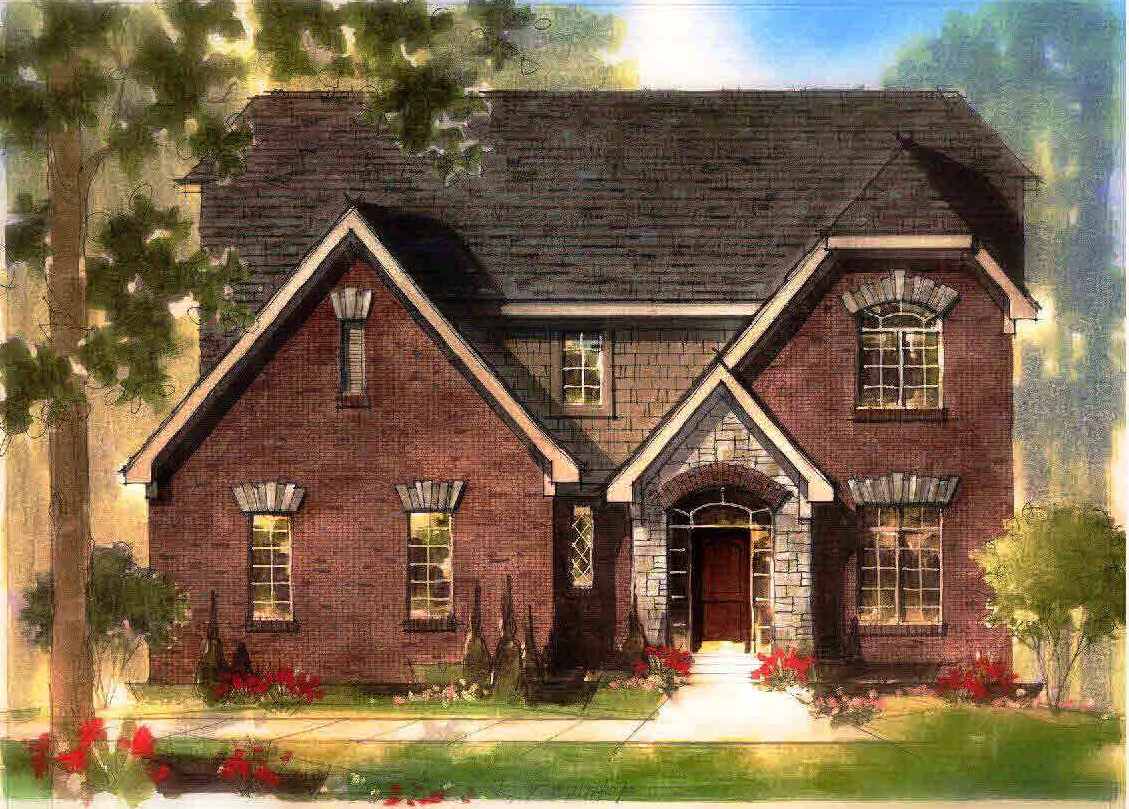Durwood
admin
2023-08-11T11:13:27+00:00
Project Description
- The 2,900 SF 4 bedroom, 2.5 bath Durwood Colonial offers an optional third full bath to complement the upper level fourth bedroom
- Full basement plus options for a 2 or 3-car garage with a side or front entry
- Granite countertops throughout the home
- Beautiful designer and architectural touches throughout the home
- Oak staircase with wrought iron spindles plus a ceramic and wood fireplace surround with painted designer mantle, legs and corbels
- 5″ high profile base molding and crown molding in great room plus a painted wainscot in study
- Spacious walk-in pantry off kitchen provides additional convenience for cooking enthusiasts



