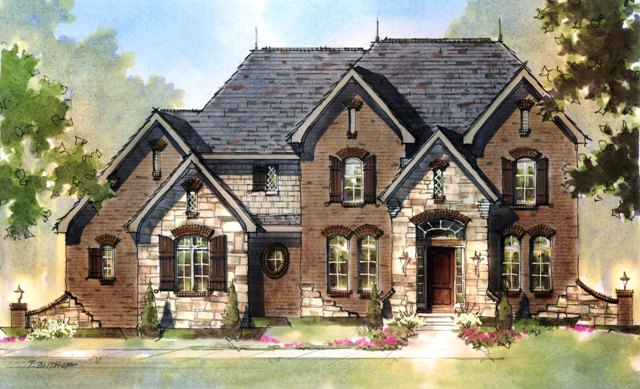Grand Manor
admin
2018-07-09T16:07:41+00:00
Project Description
- The 3,755 SF Grand Manor colonial features 4 bedroom, 3 full baths, and 2 half baths
- Spacious 3-car side entry garage with service door can be expanded to accommodate a fourth car
- 9′ tall full basement plus 9’ or 10′ first floor ceilings
- Gourmet kitchen with LaFata Maple cabinetry, walk-in pantry and inviting island
- Gas fire place in great room plus options for elegant arched doorways
- Grand Entrance to master suite, dual walk-in closets and options for a fireplace and stepped ceiling
- Additional conveniences include second floor laundry and a first floor mudroom with drop-in laundry tub



