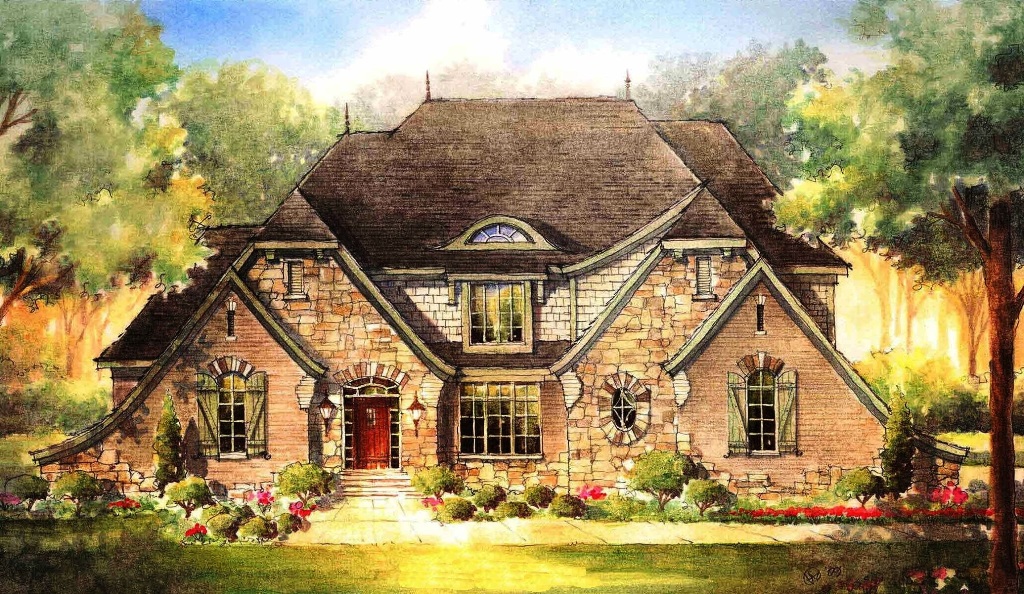Project Description
- The Lexington II French Country Split-level features 4 bedrooms and 4.5 baths with a first floor master suite
- Open concept floor plan, perfect for entertaining or enjoying a private moment in the library
- Optional bonus room above garage available for additional space
- Options for a 3 or 4-car side entry garage with carriage style garage doors and service door
- 9′ first floor and basement ceilings
- Gas fireplace in great room features ceramic/wood surround with painted designer mantle, legs and corbels
- Gourmet kitchen with LaFata maple cabinetry, a 5’ x 3′ island, plus granite throughout the home



