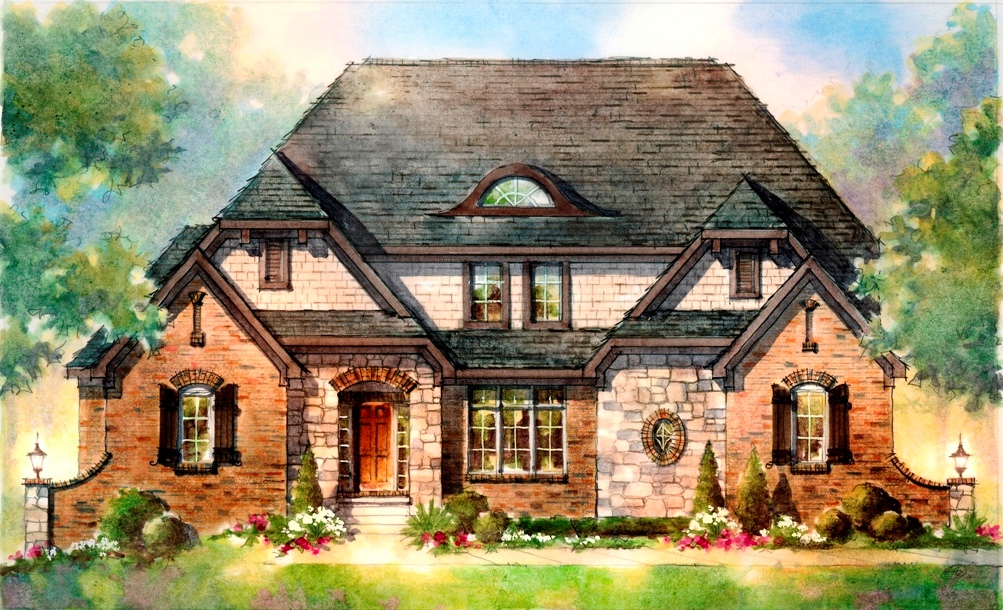Project Description
- The 3,492 SF Regency Split-level features 4 bedrooms and 3.5 baths
- Option for a 3 or 4-car side entry garage with service door, plus a full basement
- 9′ ceilings in basement and throughout first floor
- Options to enhance architectural detailing throughout the home
- Gourmet kitchen with LaFata maple cabinetry
- Gas fireplace in great room features ceramic and wood surround
- Granite countertops throughout the home



