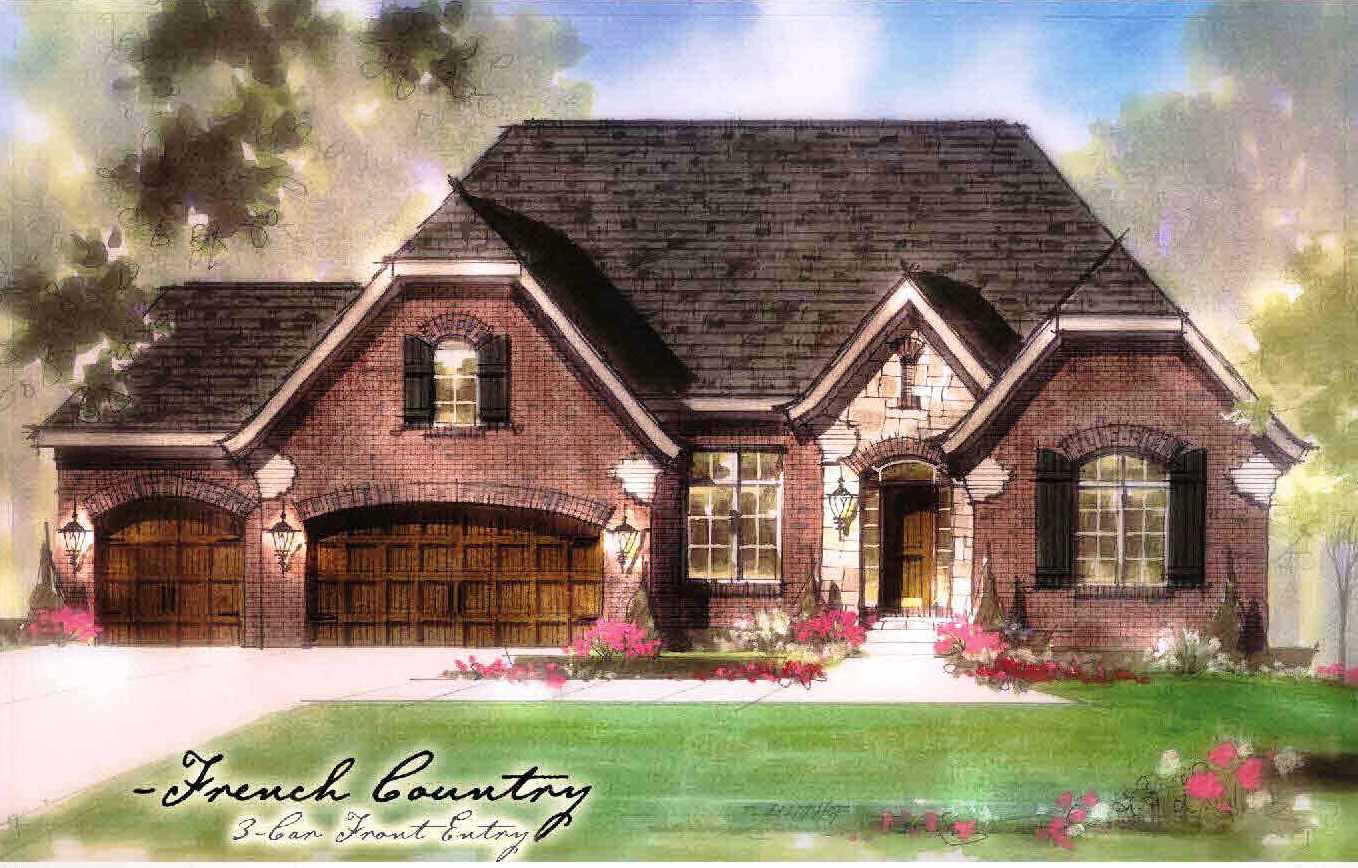Project Description
- 2,411 SF ranch featuring 3 bedrooms and 2.5 baths
- Two custom elevations are available, Classical and French Country, to fit your unique taste and preferences
- Kitchen features inviting island plus convenient pantry space
- Options for a 2-car front entry garage or 3-car side entry garage
- Additional features include a spacious full basement plus 9’ first floor ceiling height with a 11’ or 12’ foyer through family room
- Master suite features optional stepped ceiling, dual sinks in bath plus a walk-in-closet
- Additional full bath features dual sinks and a relaxing soaking tub



