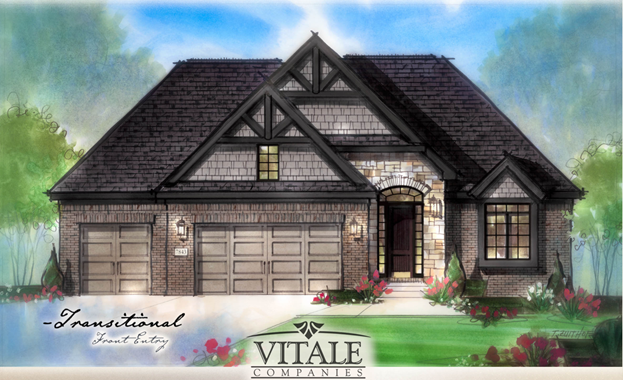Project Description
- 1,819 SF Split Ranch that can be expanded to 2,556 SF with the addition of another bedroom, another bath and a bonus room upstairs, and an expanded owner’s bath on the main floor.
- First level owners suite with optional stepped ceiling
- Beautiful covered loggia off kitchen and master bedroom
- Open concept kitchen and family room
- Three bedrooms located on the first floor
- Large 3-car garage



