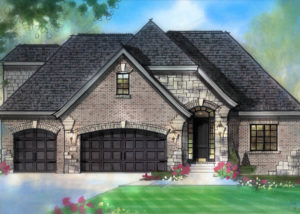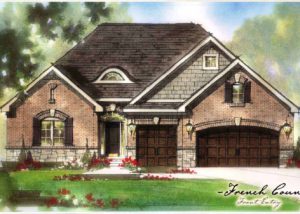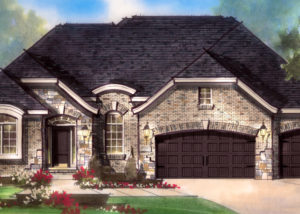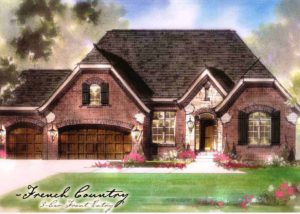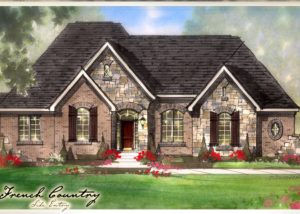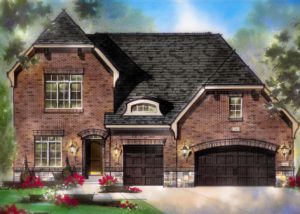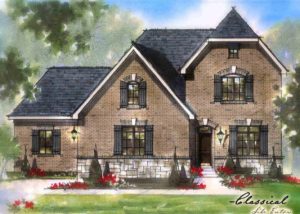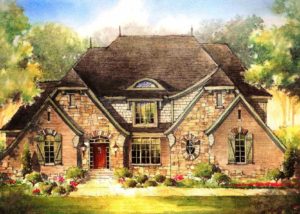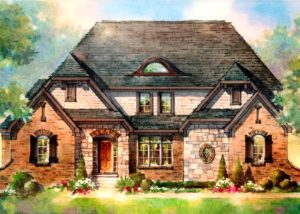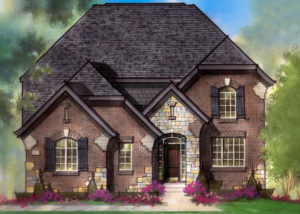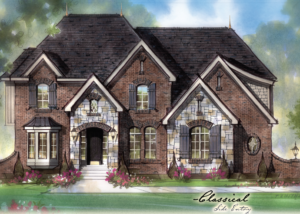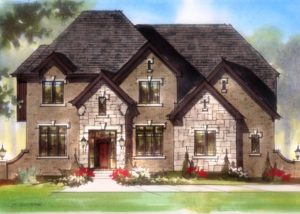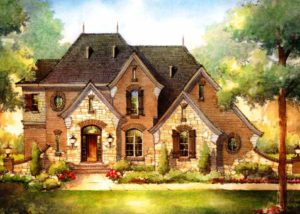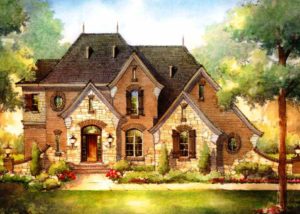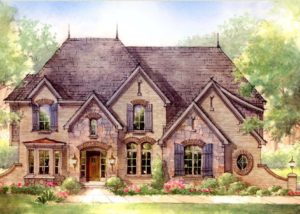HOME STYLES
An aesthetically pleasing, remarkable home by Vitale Companies is comparable to higher-end homes, which may be quite costly and unattainable for many potential buyers. Our homes include complete security systems, custom wire shelving in the closets, ceramic tile baths, maintenance-free windows, cozy fireplaces and more. Customized design layouts, elegant brick and stone exteriors, decorative trim moldings, personalized kitchens, spacious master suites, and an array of custom features allow customers to create the luxurious atmosphere they dream of. We can customize any of our plans to fit your family’s lifestyle, and we offer additional plans through our affiliate architects.
Not all floor plans are available in all communities.



