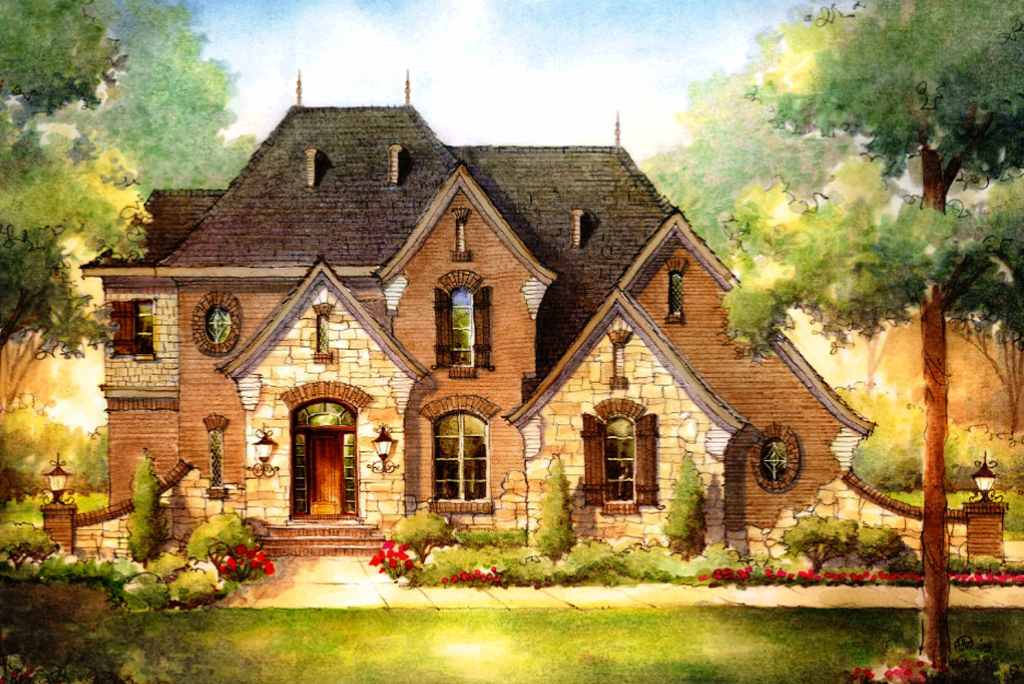Project Description
- Slightly larger than the Carlton I, our Carlton II Colonial showcases European elegance in 3,827 SF of space, with 4 bedrooms and 3.5 baths
- Traditional floor plan displaying unique architecture through steeply pitched gables with mixes of stone and brick
- 9′ or 10′ first floor ceilings and dramatic foyer with circular stairway
- Formal dining room leads to the open concept family room, kitchen with LaFata maple cabinetry and breakfast nook
- Granite countertops throughout the home
- Unique master suite with generous walk-in closet and spacious second floor laundry
- Designer and architectural features enhance this beautiful home



