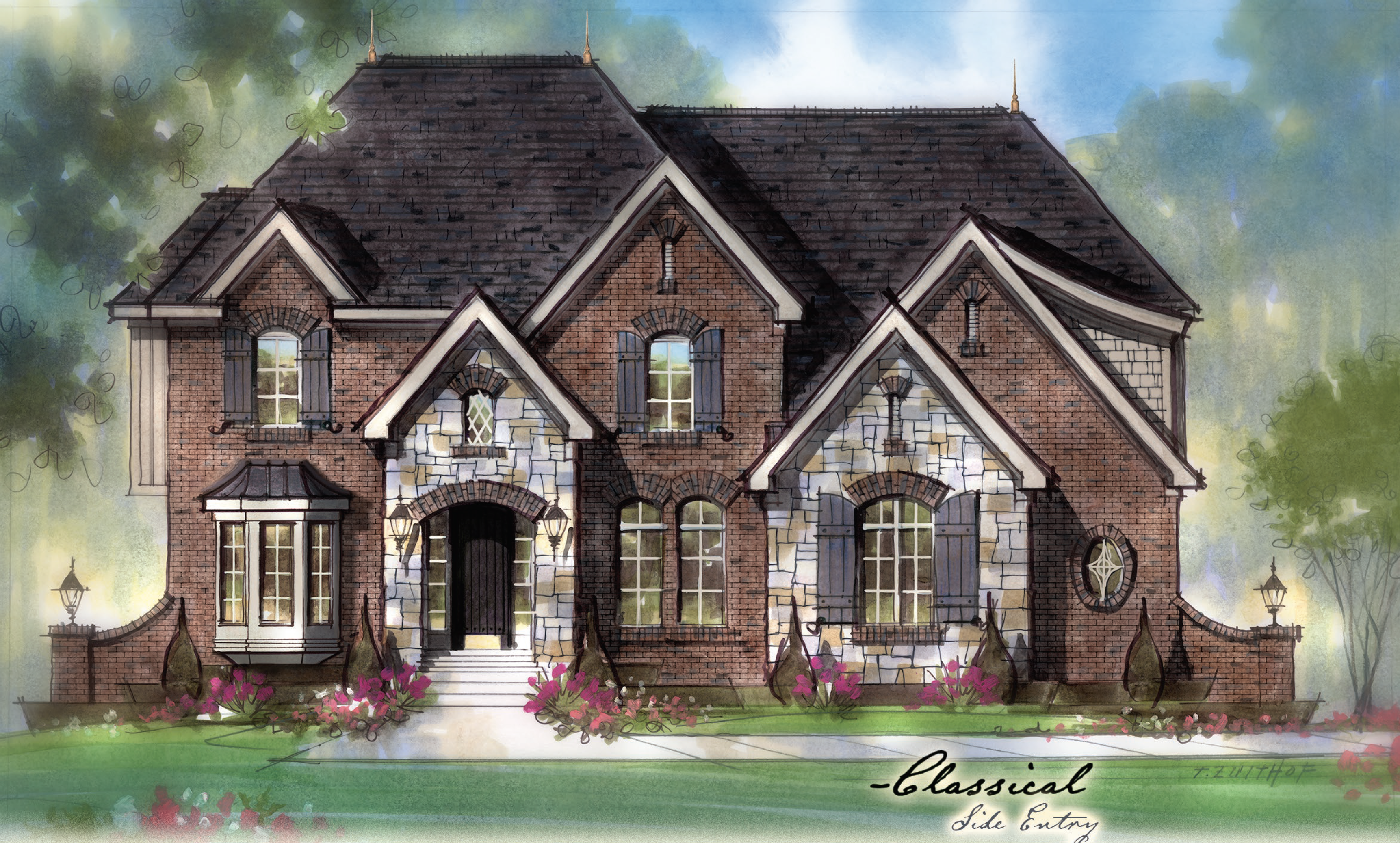Project Description
- The 3,164 SF Wilshire French Country Colonial features 4 bedrooms, 2.5 baths and an optional third full bath on the second level
- Standard 2-car front entry garage with service door, 3-car garage optional per plan
- Full basement, spacious library, open concept kitchen and nook plus granite through out the home
- Gas fireplace in great room and a foyer leading to the living and dining rooms make this a welcoming floor plan
- Master suite features spacious walk-in closet, private sitting area and optional cathedral ceiling
- Optional bonus room adds an additional 305 SF



